Traditions of Braselton, located in the picturesque town of Jefferson, GA, offers more than just luxurious new homes for sale—it promises a community-focused lifestyle with modern amenities and Southern charm. If you’re considering making the move to this master-planned community, you’ll love the array of family-friendly floor plans we designed to cater to your unique needs and preferences. Let’s explore what makes some of our most popular floor plans special!
The Southport Floor Plan
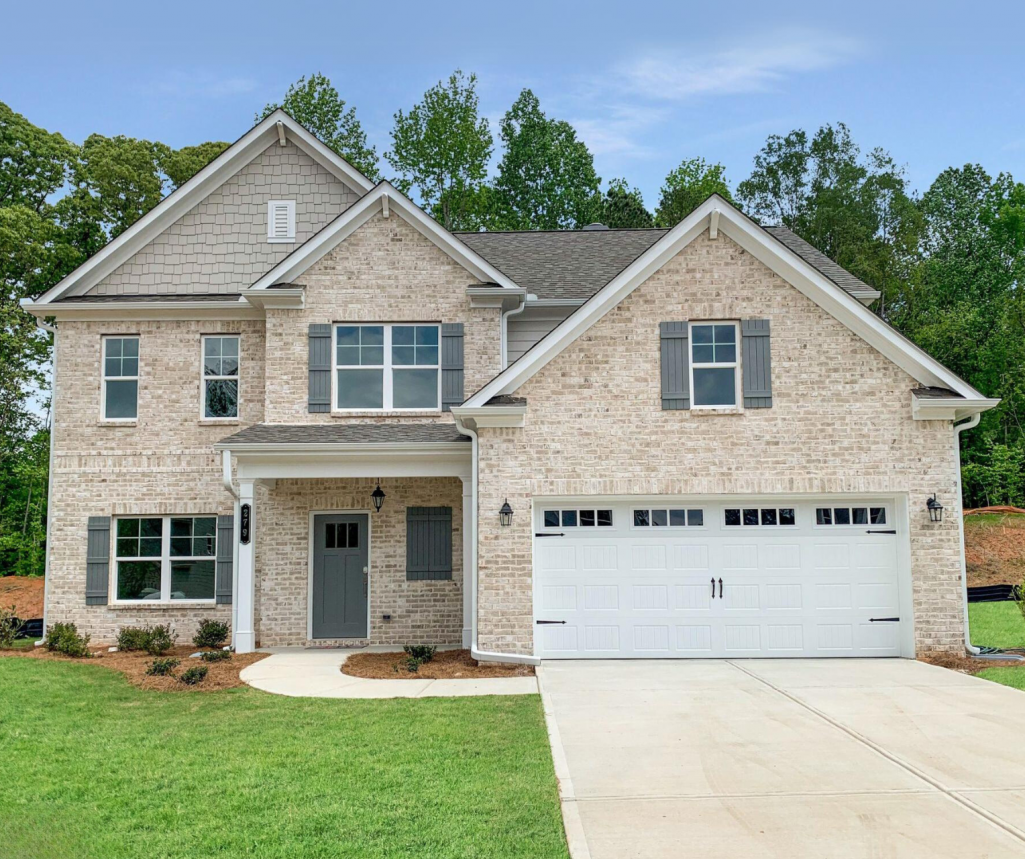
The Southport floor plan is the perfect blend of functionality and style. This design is ideal for families seeking comfort and room for hosting and entertaining.
First Floor:
- Guest Bedroom with En Suite Bath: Ideal for hosting visitors or elderly family members who may require additional accessibility.
- Open Family Room: A spacious area for relaxation and entertainment.
- Kitchen with Island and Pantry: Equipped with modern appliances and plenty of storage.
- Dining Room: Perfect for family meals and gatherings.
- Covered Patio Option: Extend your living space outdoors.
Second Floor:
- Master Bedroom with En Suite Bath and Walk-In Closet: A luxurious retreat for homeowners.
- Three Additional Bedrooms: Plenty of room for family members or a home office.
- Game Room: A versatile space for recreation and leisure.
- Laundry Room: Conveniently located to make chores a breeze.
The Jamestown Floor Plan
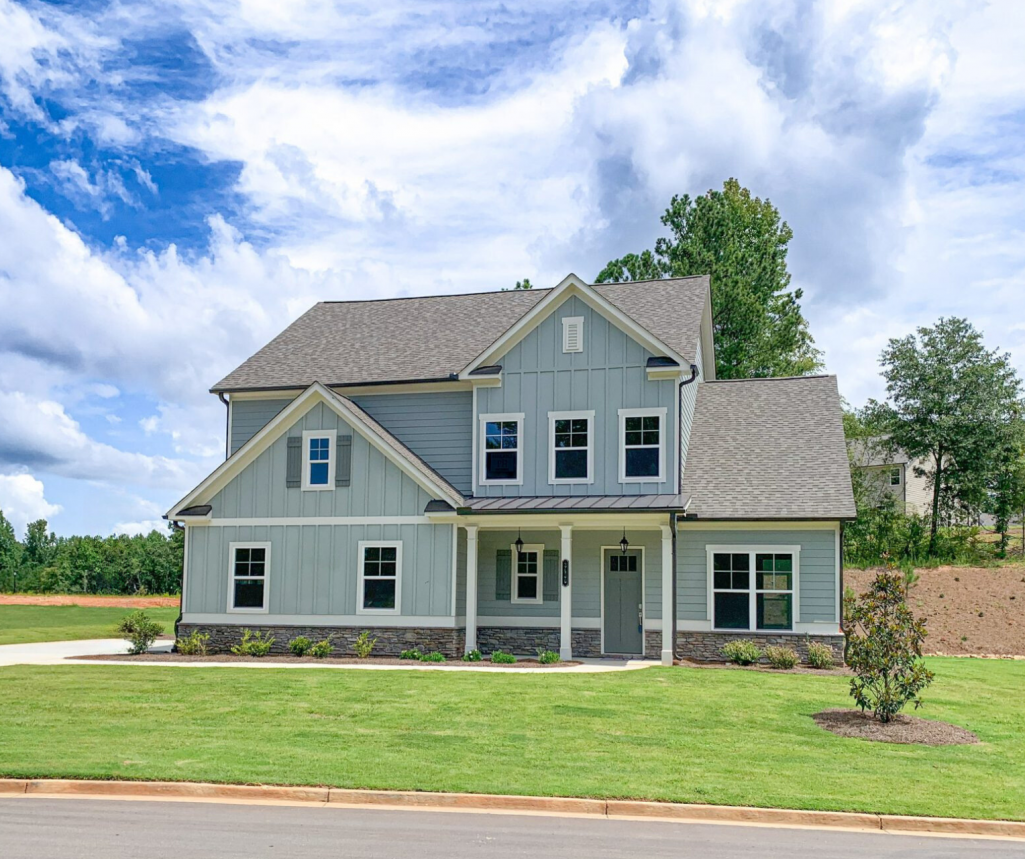
The Jamestown floor plan is designed with a focus on elegance and functionality for every member of the family.
First Floor:
- Open-Concept Living Area: Seamlessly connects the great room, breakfast area, and kitchen.
- Master Suite on Main: Perfect for enjoying the simplicity of all you need on the main floor.
- Foyer and Powder Room: Conveniently located just inside the front door and garage.
- Covered Patio: An inviting outdoor space for relaxation.
Second Floor:
- Four Additional Bedrooms: Each has ample closet space and easy access to bathrooms—two share a Jack-and-Jill bathroom.
- Loft Area: Ideal for a media room, study, or play area.
The Woodland Floor Plan
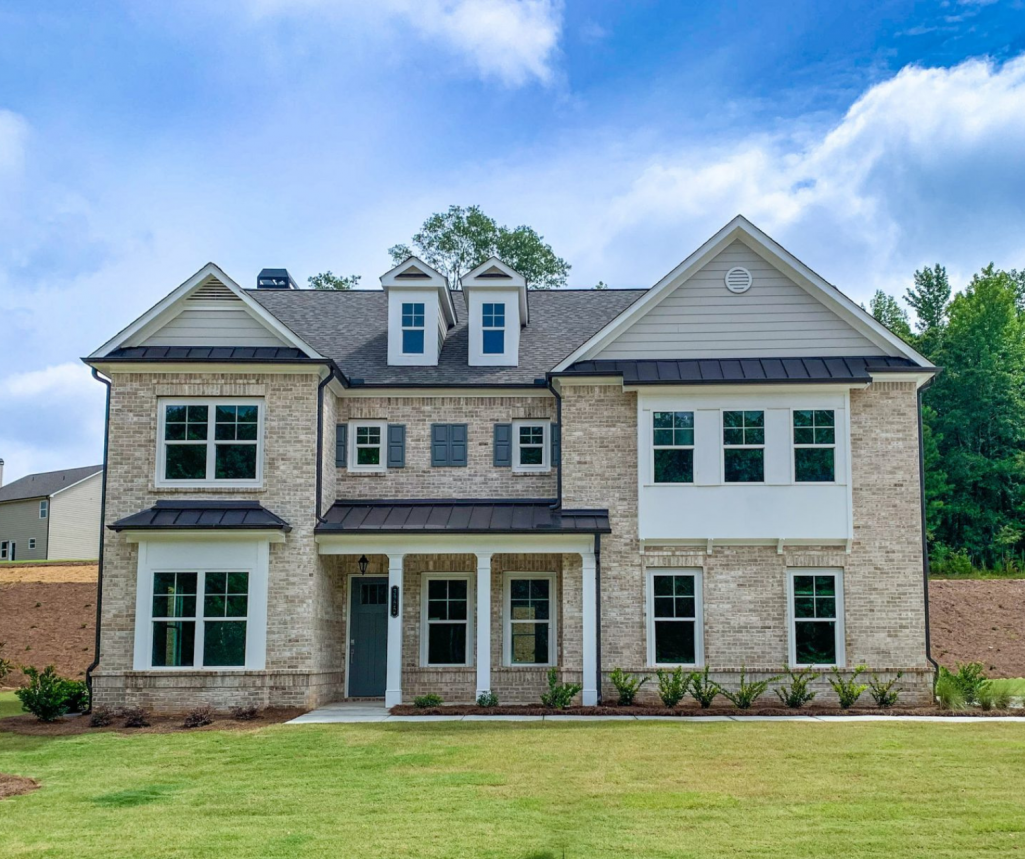
The Woodland floor plan emphasizes modern style with a focus on spacious, open design.
First Floor:
- Open-Concept Kitchen: Features a large island, breakfast area, and pantry
- Two-story Open Family Room: Enjoy extra space for hosting and everyday life.
- Flex Room: Can be used as a formal dining room, study, or playroom.
- Guest Bedroom with Full Bath: Provides a private space for guests.
Second Floor:
- Master Suite with Tray Ceilings: Includes an oversized bath designed for spa-like relaxation.
- Four Additional Bedrooms: Each offers comfort and privacy.
- Laundry Room: Conveniently located near the bedrooms.
- Additional Full Bath: Easily accessible from all bedrooms.
Experience Quality Living With Paran Homes
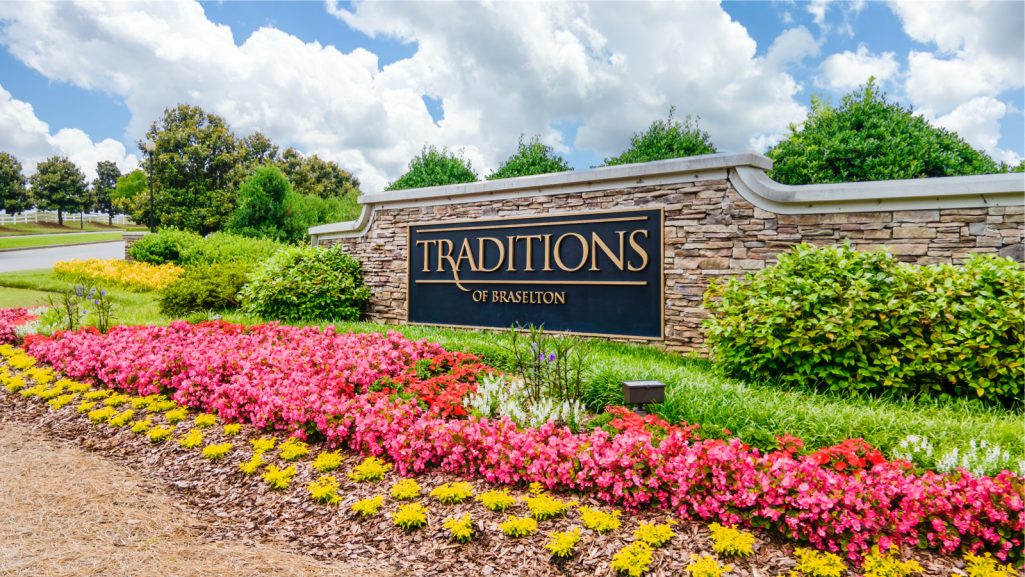
Why should you buy a new home by Paran Homes at Traditions of Braselton?
- Superior Craftsmanship: Quality materials and innovative floor plans that enhance any lifestyle.
- Resort-Style Amenities: Owner’s Clubhouse, fitness center, junior Olympic pool, tennis and pickleball courts, and nearby private golf club.
- Prime Location: Easy access to Atlanta, Historic Downtown Braselton, local wineries, and the scenic North Georgia mountains.
Make Your Move to Traditions of Braselton
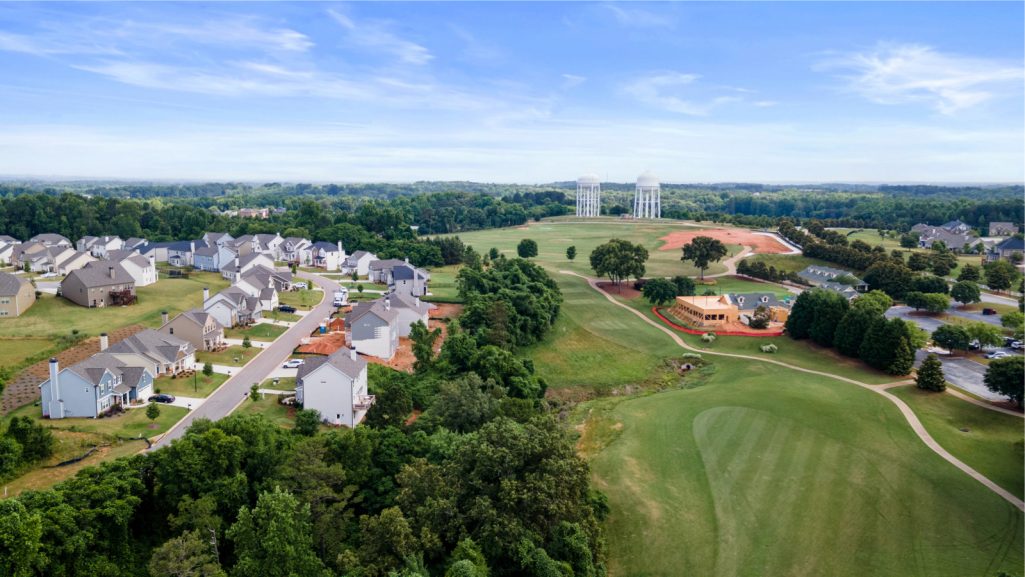
Our new homes at Traditions of Braselton feature a variety of styles, with floor plans up to 3,500 square feet, huge yards, and plenty of space for your family to grow. Many of these homes are currently under construction, but some are move-in ready right now! Schedule a visit today to experience the quality of life that Paran Homes offers at Traditions of Braselton. Your dream lifestyle is waiting for you!




